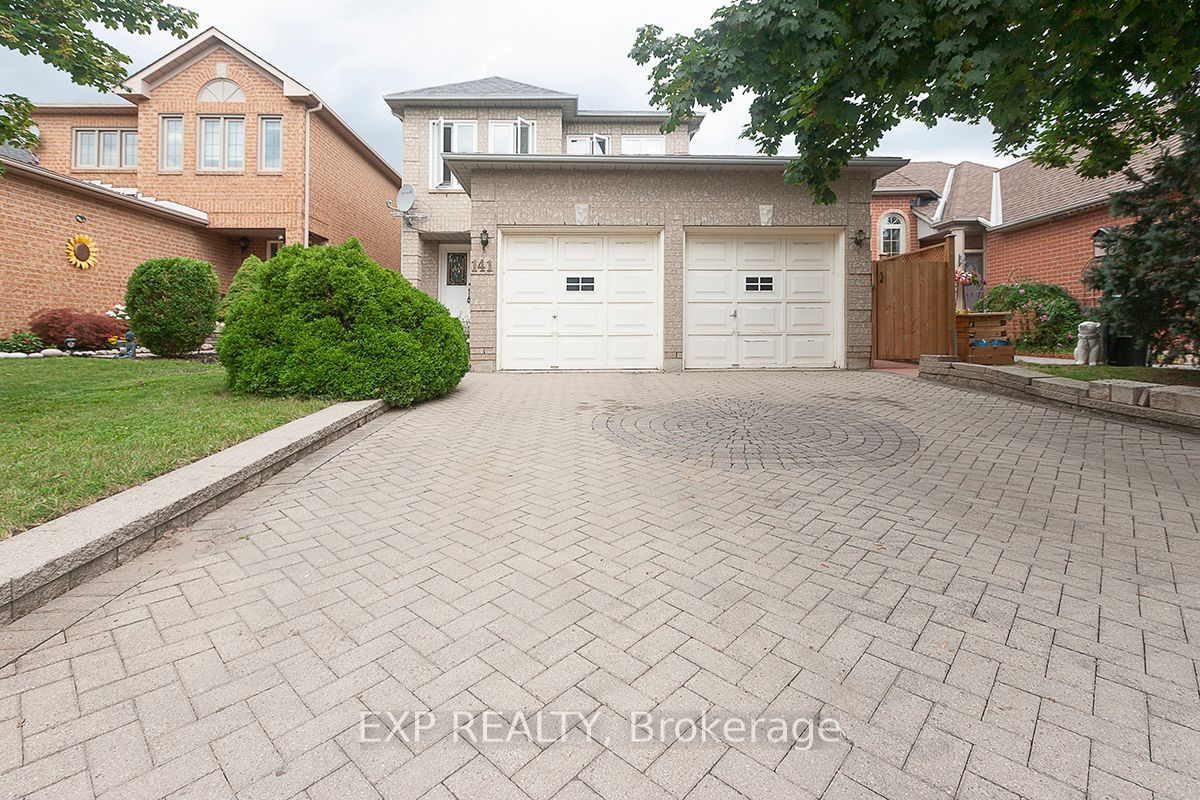$1,050,000
$***,***
3+1-Bed
4-Bath
1500-2000 Sq. ft
Listed on 7/18/23
Listed by EXP REALTY
Get Acquainted With This Exquisite Detached Family Home, Ideally Located In A Desirable Neighborhood. This Immaculate Residence Features 3 Generously Sized Bedrooms & 4 Washrooms. The Incredibly Designed Floor Plan Includes A Bright & Airy Living Room, Perfect For Entertaining As Well As A Cozy Family Room Equipped With A Beautiful Fireplace, Offering A Relaxing Retreat. The Finished Basement, Accessible Through A Separate Entrance, Provides Additional Living Space & Opportunities. Convenience Is Key With A Variety Of Amenities Nearby, Including A Shopping Plaza & Easy Access To Transit And A Gym Nearby. Families Will Also Appreciate The Convenience Of Schools Within Walking Distance..
All Elf's, 2 Fridges, 2 Stoves, B/I Dishwasher, CAC, Washer & Dryer, Garage Door Opener, Roof (2013) Lamination (2012), Furnace (2010 As Per Seller), Interlock Driveway.!
To view this property's sale price history please sign in or register
| List Date | List Price | Last Status | Sold Date | Sold Price | Days on Market |
|---|---|---|---|---|---|
| XXX | XXX | XXX | XXX | XXX | XXX |
W6679316
Detached, 2-Storey
1500-2000
6+2
3+1
4
2
Attached
4
16-30
Central Air
Finished, Sep Entrance
Y
Brick
Forced Air
Y
$4,521.00 (2023)
98.00x36.00 (Feet)
